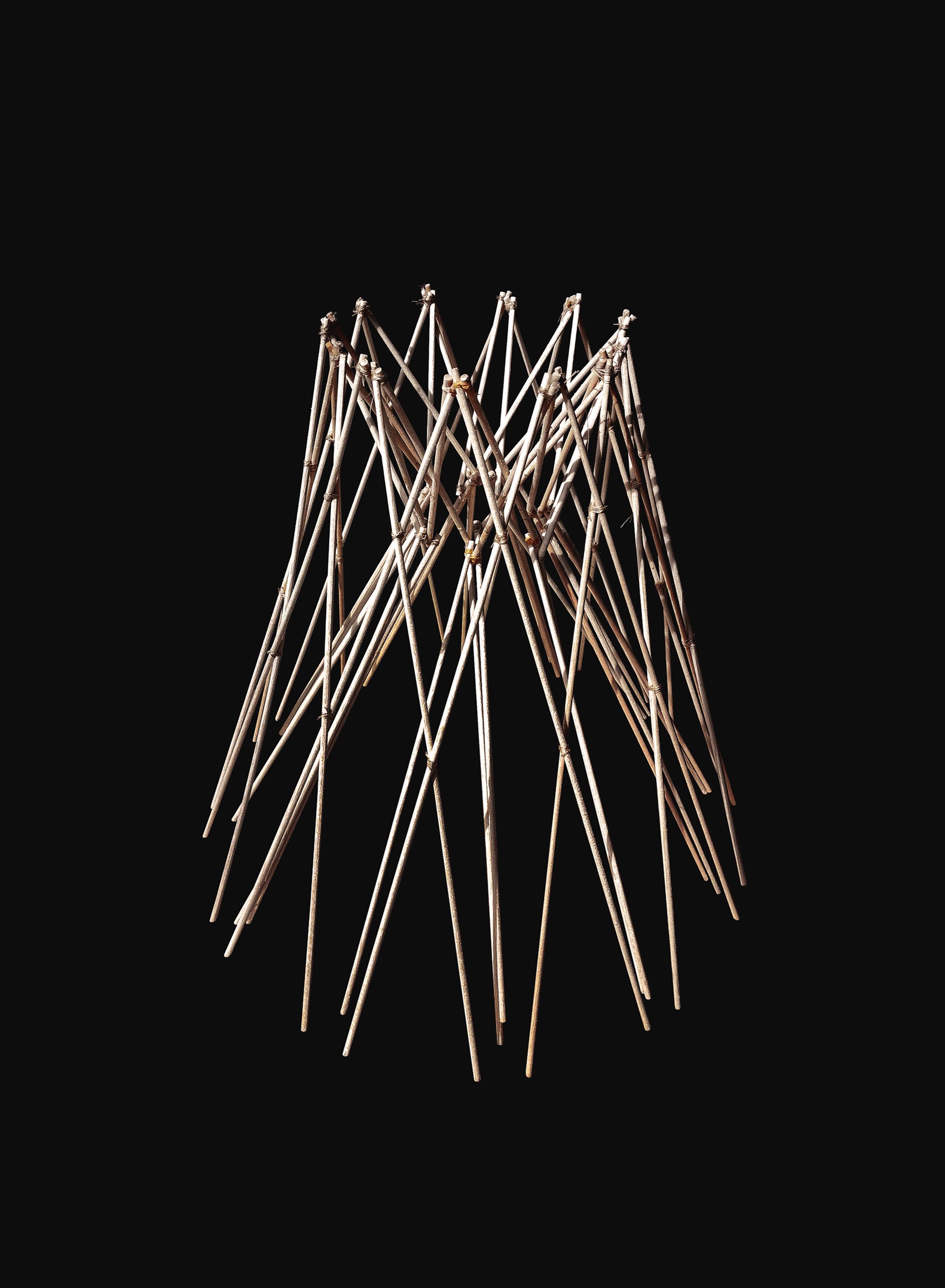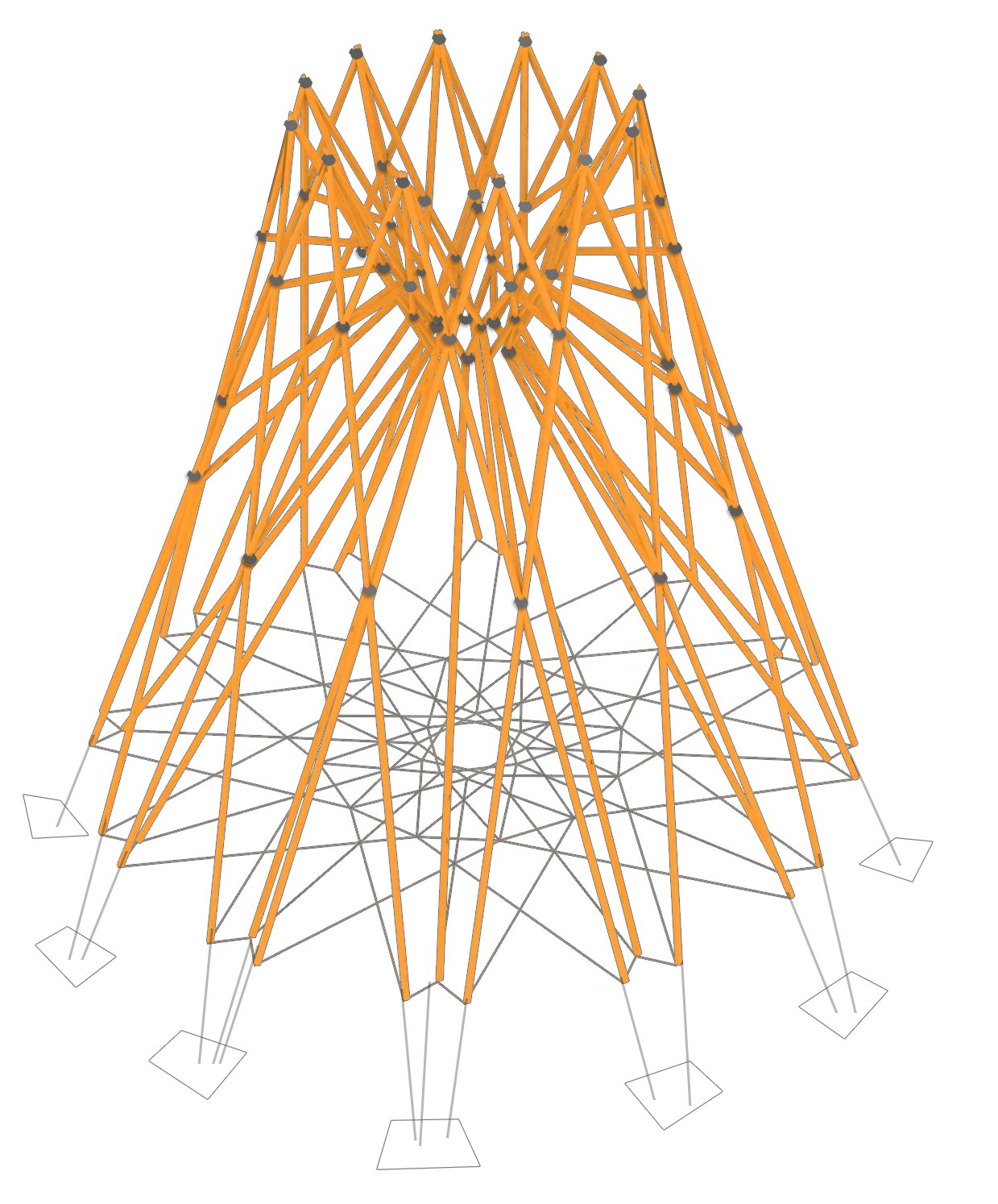
//the structure
The concept for the Sabil was inspired by the architecture of indigenous Bedouin's tents; one of the earliest shelters to protect nomads from harsh desert conditions. Circular in plan, 69 cortan pipes holds each other with knots using natural rope in order to give the pavilion a unique combination of flexibility and strength in severe weather conditions. A combination of compression, interconnected tension and gravity would hold the structure up.
The overlapping triangular petals meet at the top creating a round aperture that is open to the sky, covered with a dense fiber net that allows air to escape from the interior during summer, but not for rainwater in winter.







