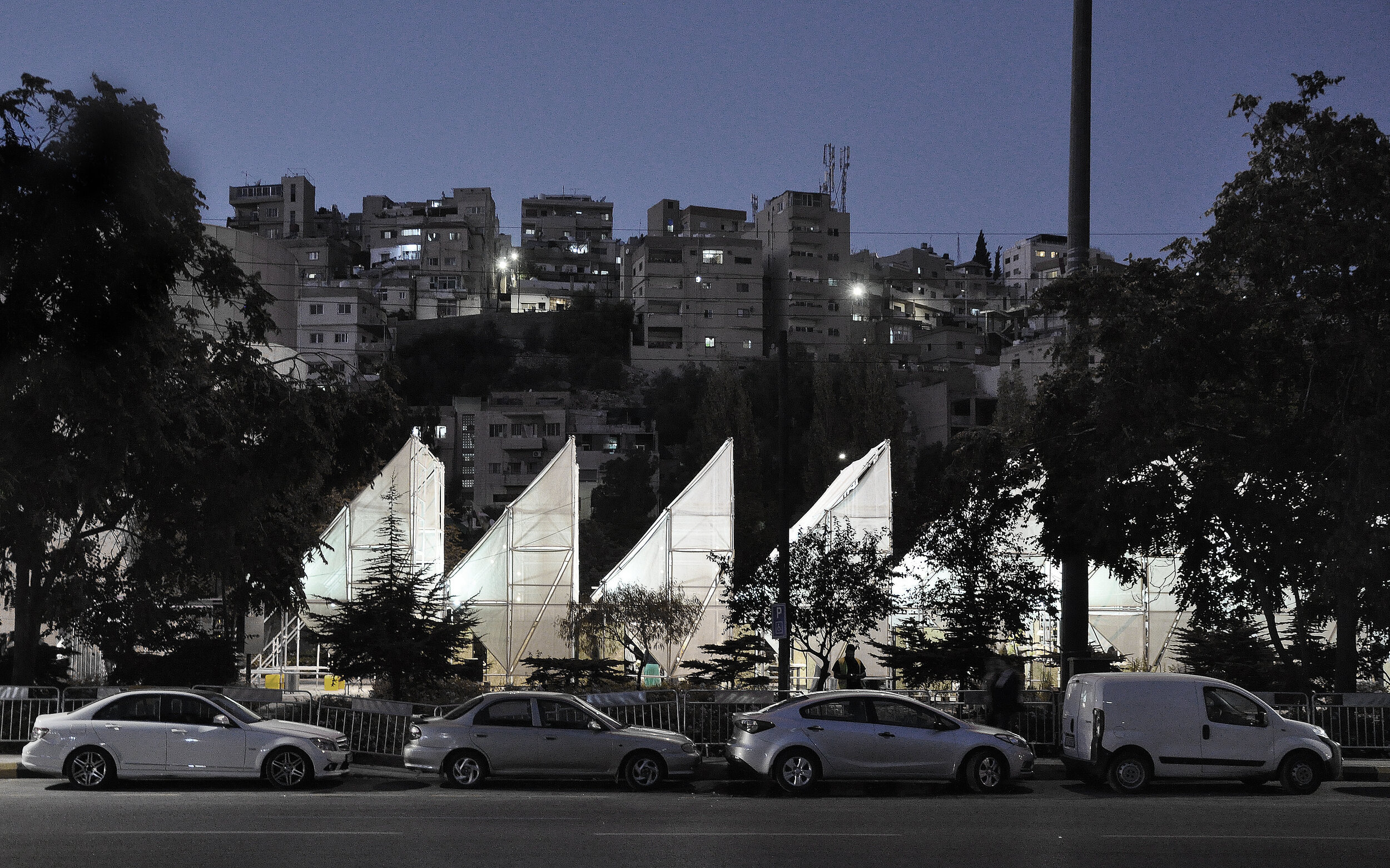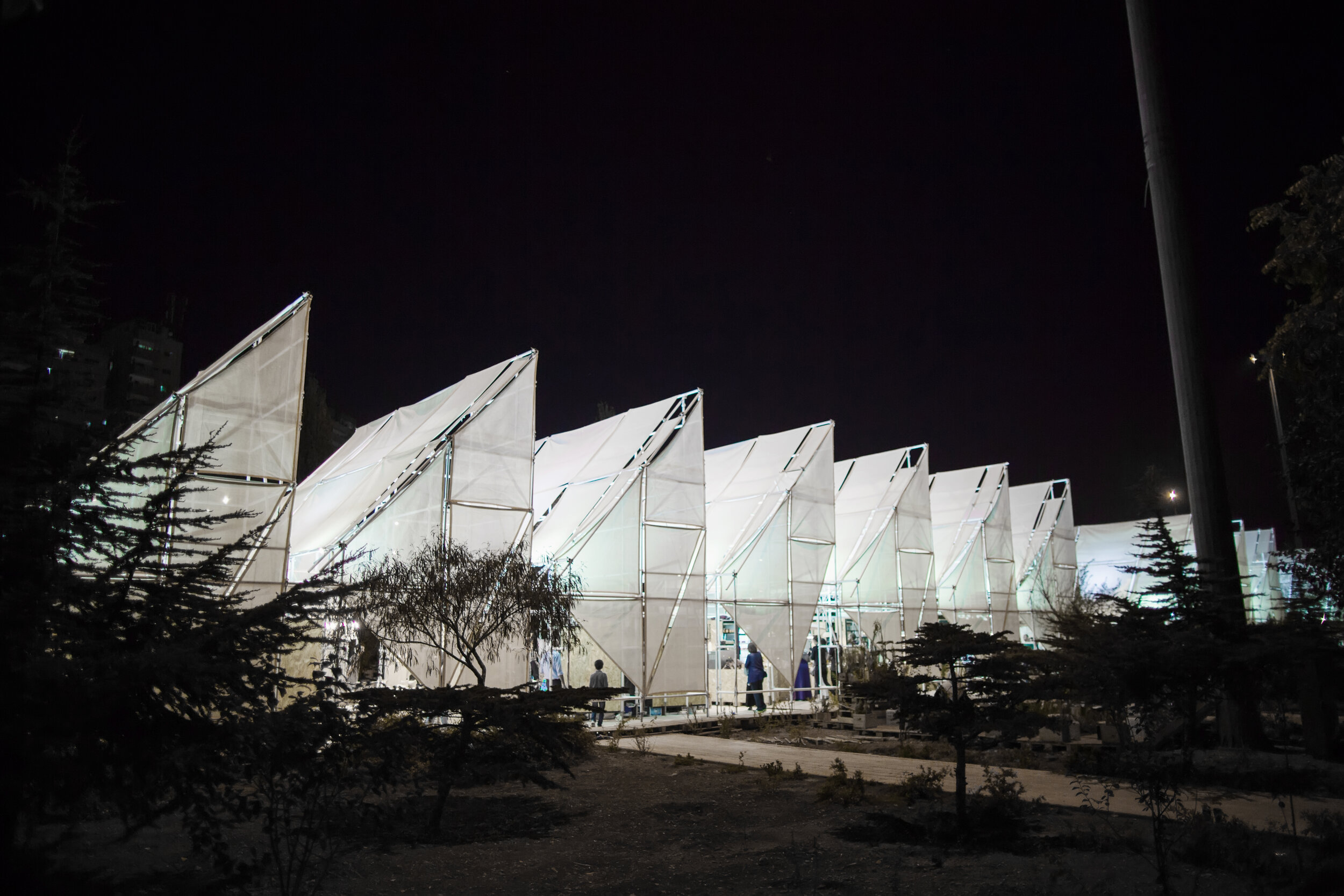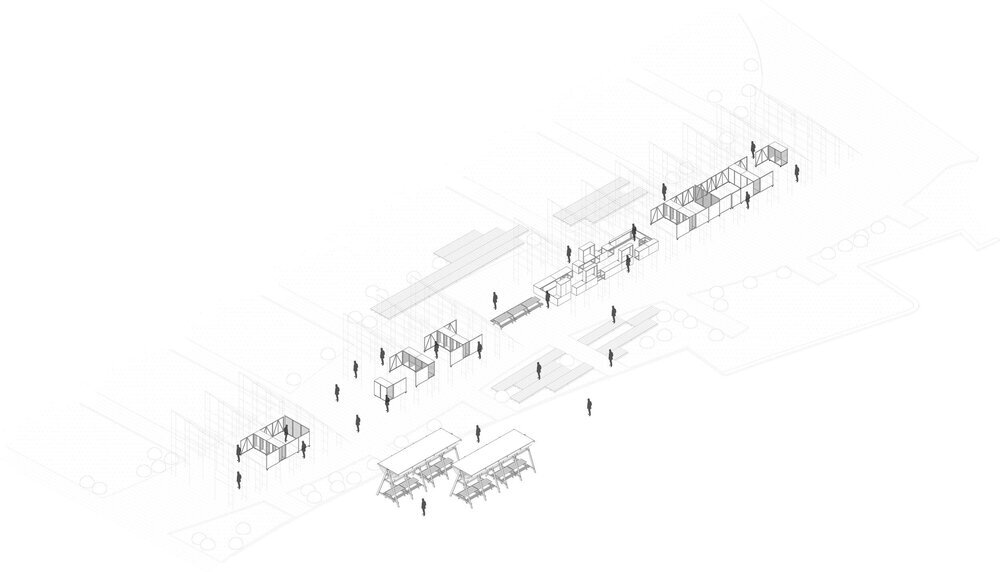
/ The Stream / السيل
/ The Stream / السيل
A 100m long temporary structure housing the pop-up craft market Amman Design Week, public event.
As the chief design officer for Amman Design Week second edition, we wanted to highlight another space in the city… placed in the heart of a dying public park, that was vanishing year after year, slowly re-appropriated into a car parking for the buildings surrounding it.
Shaped in a manner that resembles the "seil", or the (small river ) of Amman, which was buried ignorantly with concrete and asphalt under this area in the mid-60s, because it was perceived to be a cause of health hazard, due to it constant flooding.
14 echoing, animated modular units aligned with the flow of the old stream of the City and shaped in its manner.. A light monolith, a transient monument, harsh in its geometry yet soft and ephemeral in its material, shadows and light, reflecting the concepts and notions of power and modernity that is sometimes forced on our landscapes.
Ironically this area is still called “Ras El Ain”, a space that could have become the nucleolus of a vibrant urban space in the City. But modernity at that time, was more about constructing highways and more roads for the cars.
"The Stream" installation is a 100m linear structure made up of fourteen modular units. Within its 7 m high interior void is a temporary pop-up crafts market, curated food program, and design installations designed in the form of a social space in the heart of the city.
Using the temporary scaffolding system as the skeleton.. So it is easy to implement and dismantle in a short period of time.. and through manipulating the rigid systems of scaffolding, the installation creates new geometries and shapes that sway and break around the surrounding environment, allowing nature to spill in and what is left from the park to be part of it.
Exploded diagram
The structure provides a semi-controlled shelter by using lightweight fabric stretched on its skeleton, creating forms reminiscent of origami, in turn creating plays of light and shadow, solid and void.
The shops were made of re-appropriated steel bread cages, formerly used as cooling trays in bakeries. Folding doors and customized shelving systems were added to adapt to shop requirements, and keep it mobile and dynamic, so at night these units are shut closed, and if needed moved to a new storage facility at night.
The making of The Stream /Amman Design Week 2017
Photo credits: Ali Saadi © Amman Design Week
Photo credits: Ali Saadi © Amman Design Week
© dina haddadin
© dina haddadin
© dina haddadin
© dina haddadin
© dina haddadin
© dina haddadin
© dina haddadin
Photo credits: Ahed Hijawi © Amman Design Week
Photo credits: Ahed Hijawi © Amman Design Week
Photo credits: Ali Saadi © Amman Design Week
Photo credits: Ali Saadi © Amman Design Week
Photo credits: Ali Saadi © Amman Design Week
Photo credits: Ali Saadi © Amman Design Week
Photo credits: Ali Saadi © Amman Design Week
Photo credits: Ali Saadi © Amman Design Week
Photo credits: Ali Saadi © Amman Design Week
Photo credits: Ali Saadi © Amman Design Week
Photo credits: Ali Saadi © Amman Design Week
Site Plan © dina haddadin
Plan © dina haddadin
Section © dina haddadin
Cross sections © dina haddadin
Exploded Diagram © dina haddadin
Isometric View © raw.
Customized mobile kiosk unit © raw.
DESIGN: Dina Haddadin
CURATION: Shermin Sawalha
DESIGN TEAM: Khalid Ali, Norma Kopti
PROJECT MANAGEMENT AND SUPERVISION: Rana Zeidan
IMPLEMENTATION: Scaffolding by Concrete Structures Contracting
Fabric: Rajab Tabaza
Interior wood and metal works: RAW.



























